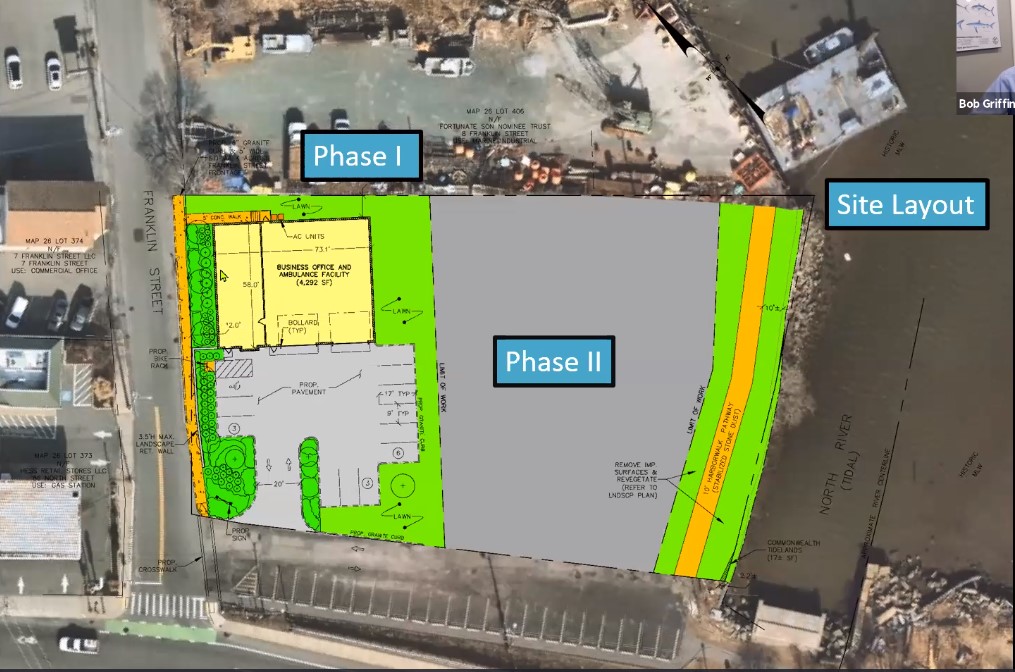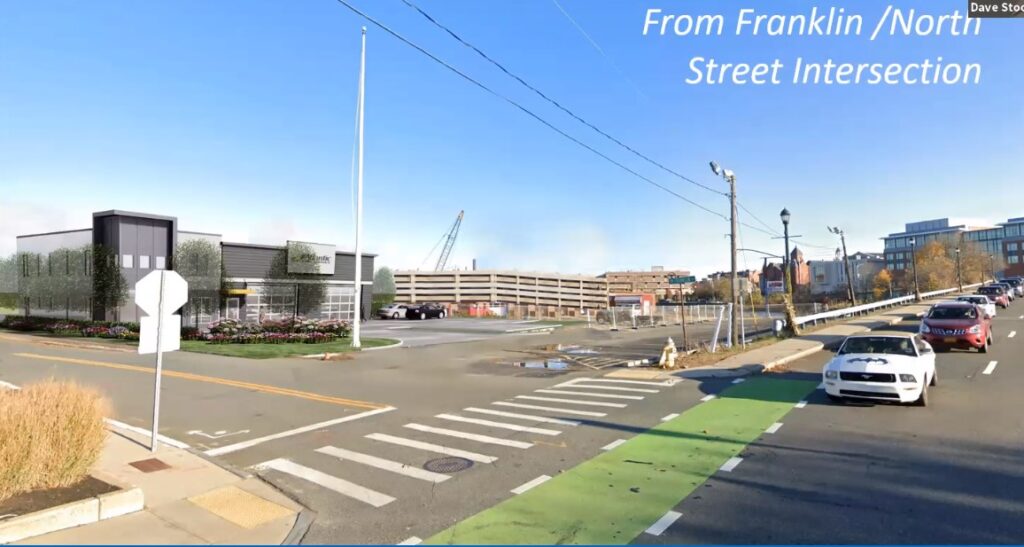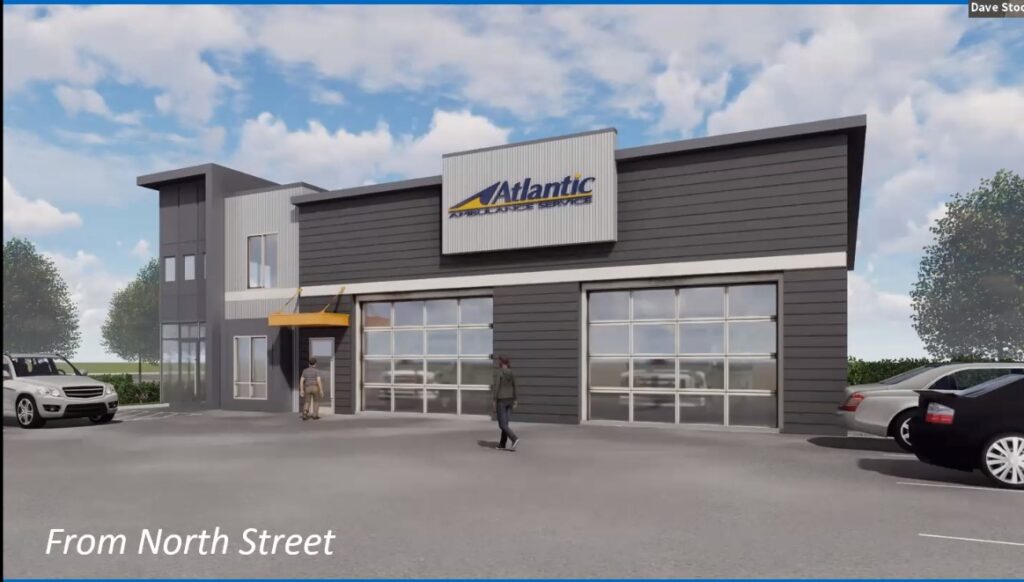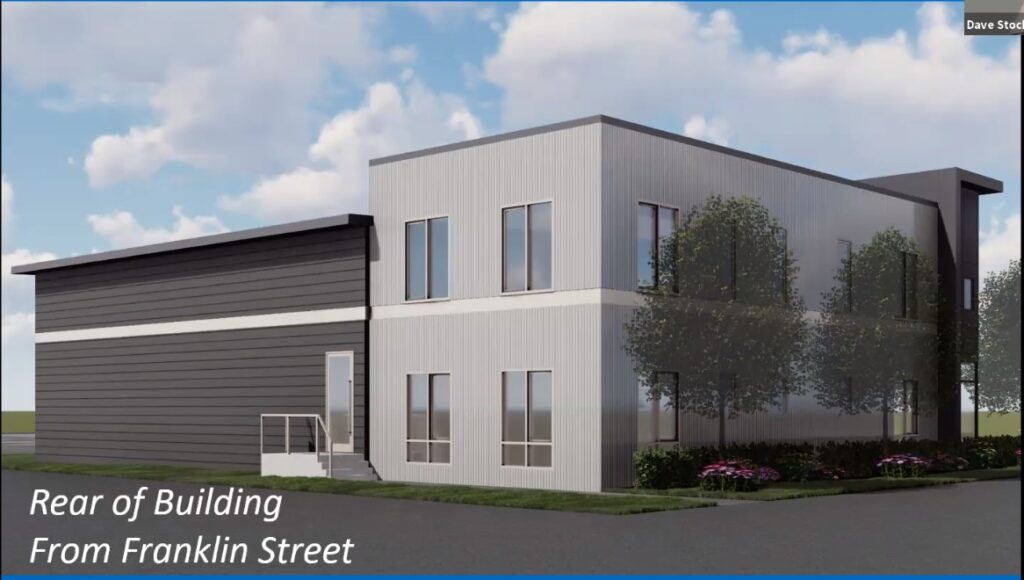Stuck inside on this snowy day? Great time to catch up and watch a recording of Wednesday nights neighborhood meeting, where Mr Cataldo and his group joined to present their plans for the HMA site at 4 Franklin Street to over 50 attendees.
Meeting Recording can be found here:
A quick recap of the video:
At the 00:06:45 mark:
Dennis Cataldo of Cataldo (& Atlantic) Ambulance provided a brief background on the company and existing locations in the area, their role in Salem and their search for a property in Salem.
In late 2017, the Cataldo’s purchased the property at 4 Franklin St and then a series of events, including an illness and passing in the Caltaldo family and then COVID, caused a few false starts in getting the project up & running. They are now ready to move forward on what they are calling “Phase 1” of the project
At the 00:21:00 mark:
Bob Griffin of Griffin Engineering, working with the Caltaldos, presented the site information & existing conditions:
— 1.02 Acres
— Frontage on North and Franklin Streets
— NRCC (North River Canal Corridor) Zone; Portion in ECOD (Entrance Corridor Overlay District) and Flood Hazard OD. You can view the NRCC documents here: Studies and Reports | City of Salem MA (Scroll to bottom of page) and our full zoning ordinances are available online here: | Zoning Ordinance | Salem, MA | Municode Library
— FEMA AE Flood Zone (Elevation 10 feet)
— Filled Tidelands – .08 Acres
At the 00:26:00 mark:
Mr Griffin presented the Site Development information
*Phase 1 – Along Franklin Street. Business Offices and Ambulance Facility
**Phase 2 – Along North River. Use TBD
An arial representation of the two phases is shown (picture 1)

Phase 1 includes a parking lot with 12 parking spots, and a building (approx. 5,000 square feet) that can house 6 Ambulances (inside) and office space for 12 employees.
No information was presented for Phase 2. The owner is waiting for the decisions made during the Harbor Plan (you can learn more about that here: Salem Municipal Harbor Plan – Salem Municipal Harbor Plan)
At the 00:32:00 mark:
Dave Stockless from the Architecture team presented visuals around the design concept for Phase 1
The office area of the building will be two stories (Approximately 25 feet tall) and the garage portion will include two garage door entrances



At the 00:36:00 mark the next steps were presented:
–Planning Board (January)
–Conservation Commission (March)
–MEPA (June)
–Chapter 91 (June)
–Construction (Start Spring 2022)
Comments & Q&A began at the 00:39:00 minute mark –
Topics discussed included:
*Phase 2: why was this not presented? The Phase 2 parcel has water-dependent restrictions. These are currently under review with the Salem Harbor Plan Review Process, and the outcome of that plan will help guide the decisions of what can be done on that parcel. More information was requested on this topic. Again; you can learn more about that here: Salem Municipal Harbor Plan – Salem Municipal Harbor Plan.
*The Seawall / flood zone / land elevation issues
**Traffic; including the impact to the neighborhood as well as exiting onto North Street
***Pedestrian and Bike access to the walking path
*****There is over an hour of thoughtful comments and feedback, which I cannot capture all here, but will note that the meeting was ended with some follow ups and items that the Cataldo team will be answering to in more depth. Thank you to everyone that provided comments and questions.
Thank you to all that participated!