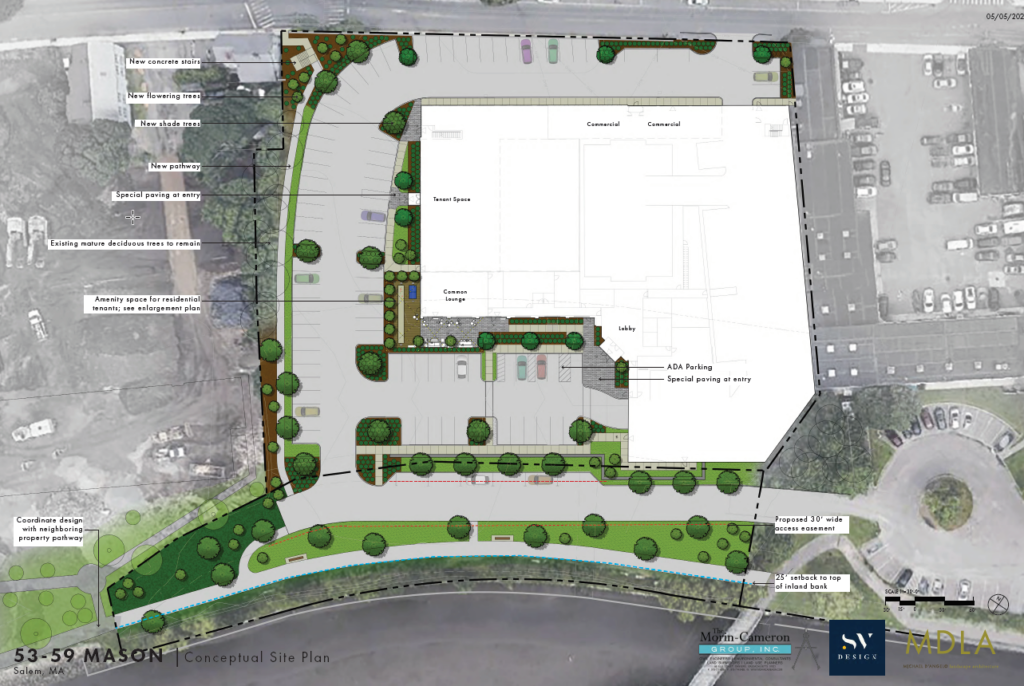Last week, neighbors met with the owners of 53 Mason St, along with members of their team, on location to listen to the proposed plans for the site which is currently under review with the Zoning Board of Appeals.
Questions around usage, traffic, pedestrian access and building design were asked during the meeting.
An email address has been created to send your questions directly to developers at:
53Masonllc@gmail.com. Now is the time to provided feedback!

Neighborhood Meeting
I have added a few notes from the meeting below – if any corrections are needed, please let me know as I am going off of memory.
Traffic was a common concern, and what the additional residential units will bring in terms of additional traffic.
A traffic study was completed by the developer, and I have attached a copy of the presentation made to the Zoning Board that you can download here:
It was presented by the team that the change in use would result in a “wash” relative to current or potential commercial use of the property. Saturday trips are marginally higher but present no material impact to area roads. For added detail, the current building is 100% commercial space & approximately 50,000 sq feet. A little over half of the building is currently occupied (and has been so for the past five years estimated).

The traffic presentation looked at both the existing trips generated from the site (above graphic), as well as the estimated trip generation from the proposed development (below graphic) .
While the site usage will change from primarily commercial to primarily residential, with some commercial, the developer is stating that the trip generation counts could be a wash, or net neutral.

The developers are also proposing to provide the city, along with paying the construction costs, an easement to connect Commercial Street to Flint Street. This would create a third entrance to the property, the first being Mason Street, and the second Commercial Street.
Usage
Briefly mentioned above, the property usage will change from its current primary usage of Commercial, to Primarily Residential – 88 units that are a mix of 1 and 2 Bed Units, with a reduced amount of commercial space.
Design
The history of the building was discussed briefly, as well as the integration with the neighborhood and connection the neighborhood with the canal that borders the property to the South.
You can see in the below design picture that the building has a “stepped” design where in the current height along Mason Street will essentially stay the same, and additional stories add as you move further away from Mason Street

Pedestrian Access
Pedestrian access was also discussed, and it was noted that many currently use the site to cut through from the neighborhood to the canal / Leslie’s Retreat Park. You can see in the Conceptual Site Plan below the pathways proposed along the canal at the bottom and along the left hand side, running from Mason Street to the Canal. Both of these paths are required per Chapter 91.

Ideas of other ways to make pedestrians safer in the neighborhood were also discussed, such as blinking pedestrian lights to assist with crossing. A bus shelter and play area were also requested.
An email address has been created to send your questions directly to developers at:
53Masonllc@gmail.com. Now is the time to provided feedback!
Background Information
Learn can also more about this project by reviewing the documents submitted here
A new, residential and commercial development proposal was initially presented at the Wednesday, April 15th Zoning Board of Appeals meeting.
The proposed development is currently in front of the Zoning Board of Appeals (ZBA) requesting a density and construction variance. You can find the full application submitted to the ZBA here:
https://drive.google.com/drive/folders/1fUt6-5xtCVHNuWGJ2RomYwh6NZbj79hM
The petitioner intends to preserve the building for commercial uses and construct two additional stories on top of that building. The residential unit count presented at the April 15th meeting was 92 residential units. This count was reduced to 88 units in the presentation at the May 20th meeting.
The square footage of the proposed project site is 142,646 square feet (including 107,787 sf at 53-59 Mason Street and 34,859 sf at 38 Commercial Street). NRCC Zoning allows for 3,500 sf of lot area per dwelling unit, which would allow 40 units.
The application in front of the ZBA currently notes that “the petitioner could increase the allowed density to 60 units based on bonuses for the affordable units that will be provided and the preservation of the building.” And “A variance is required to achieve the additional units necessary to support the extraordinary costs of redeveloping the site.”
Also noted in the application “The second is a minor variance from the requirement prohibiting construction within a 50 foot buffer zone from the abutting residential property in order to allow a public walkway to be constructed and the existing parking area to be repaired.”
The recording from the ZBA April 15th meeting where plans are initially presented and the project is first discussed can be found here: http://ondemand.satvonline.org/Cablecast/Public/Show.aspx?ChannelID=1&ShowID=18873 Project starts at the 2 hour 40 minute minute mark.
The project was again on the agenda at the May 20th ZBA meeting. The recording of the meeting is posted here: http://cc.satvonline.org/Cablecast/Public/Show.aspx?ChannelID=1&ShowID=19233 (starts at about the 20 minute mark).